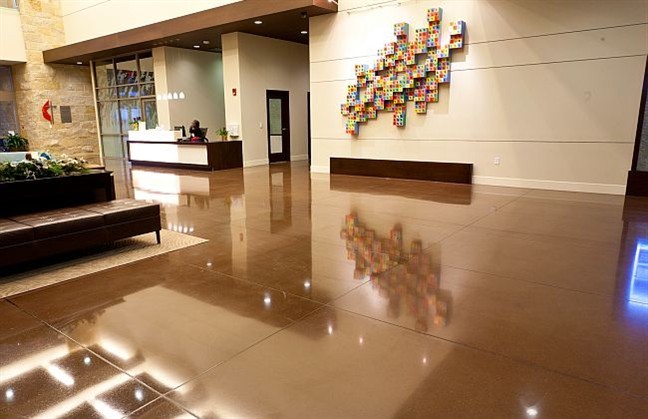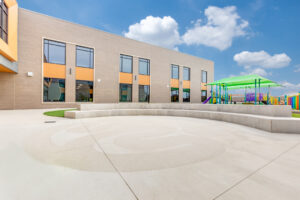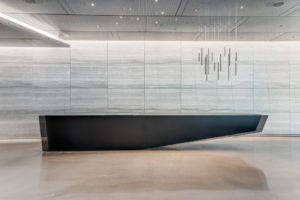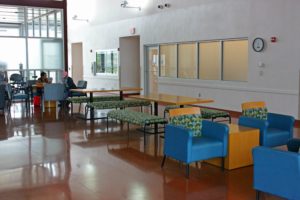
Hospital and Medical Office Building Complete!
Working extensively with Beck Construction and Perkins + Will Architects, we have recently completed a high-profile hospital and office building.Texas Bomanite was brought in during the design development stage of the project, allowing us to explore finish options and provide several samples and mock-ups.
The carefully selected end product was installed over 14,500 square feet in the hospital public areas and 3,500 square feet in the medical office building public areas.A 3” integrally-colored topping slab with a 1,500 grit finish and concrete dye was selected, in the colors “Thistle Brown” for the topping and “Malt Brown” for the concrete dye.The dye served to enhance the depth of color. Sawcuts for control were installed on an approximate 6’ x 6’ grid and varied slightly from area to area and were designed by the architects to align with the architectural elements of the space.The joints were filled with a sealant in “Turkish Coffee,” and were ground flush during the polishing process.
We are very pleased with how the project turned out and look forward to working with Beck and Perkins + Will again soon.For more information about these companies, go to www.beckgroup.com and www.perkinswill.com.




