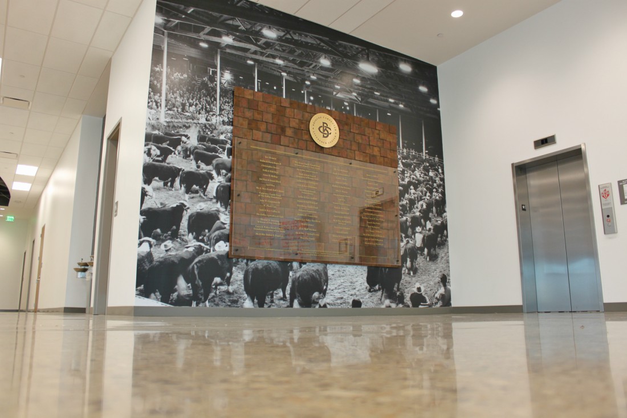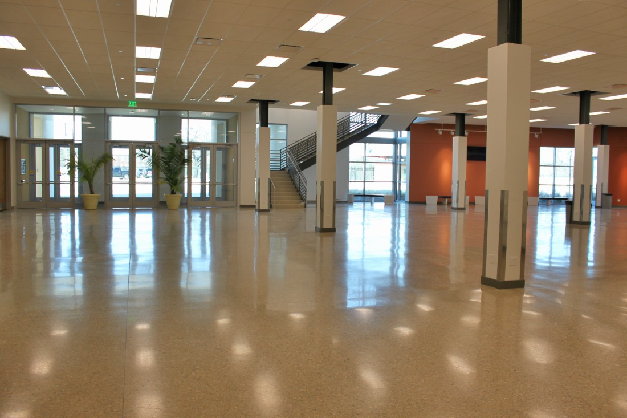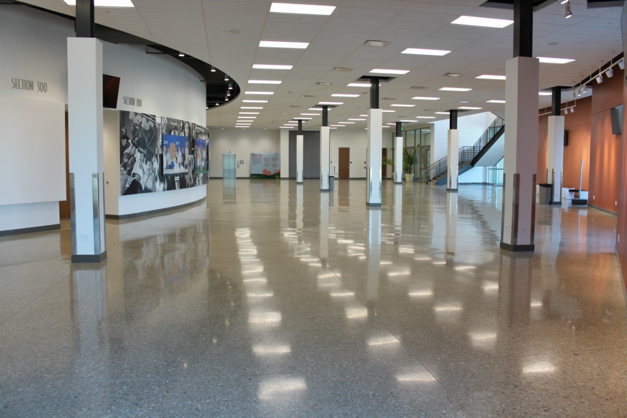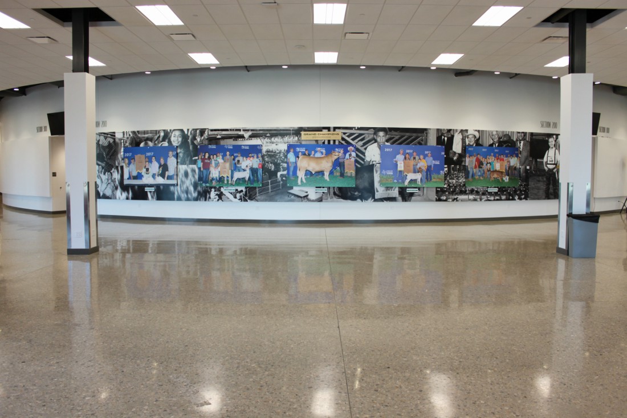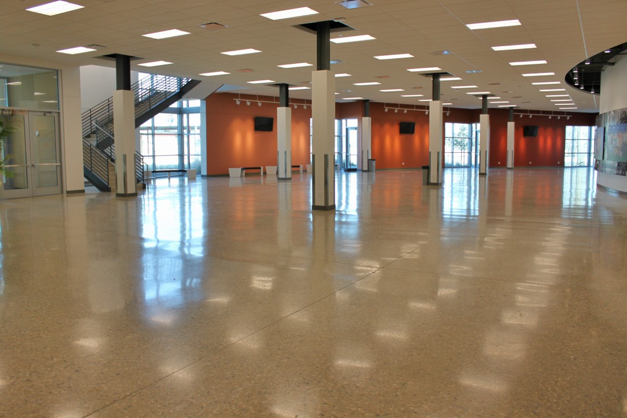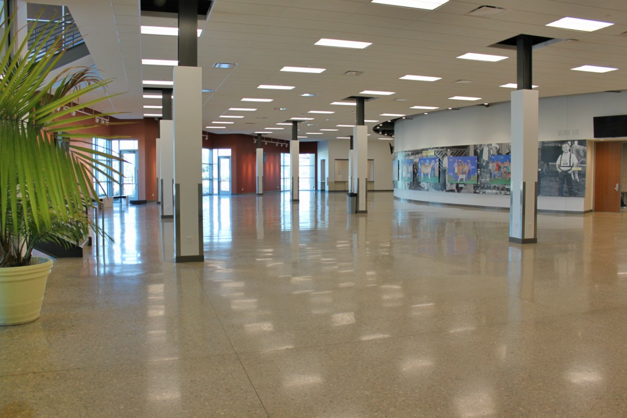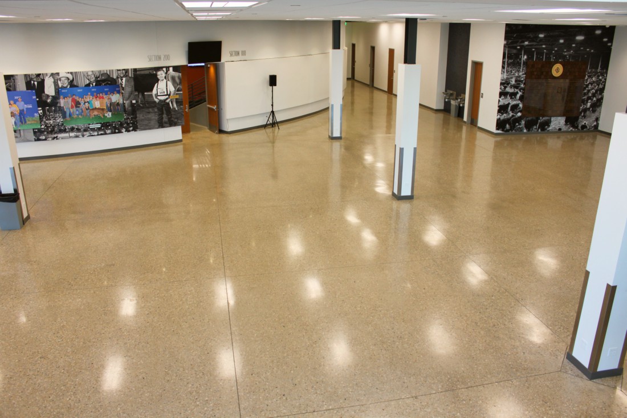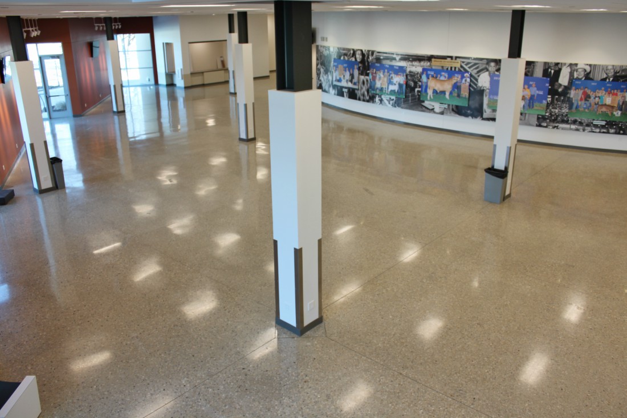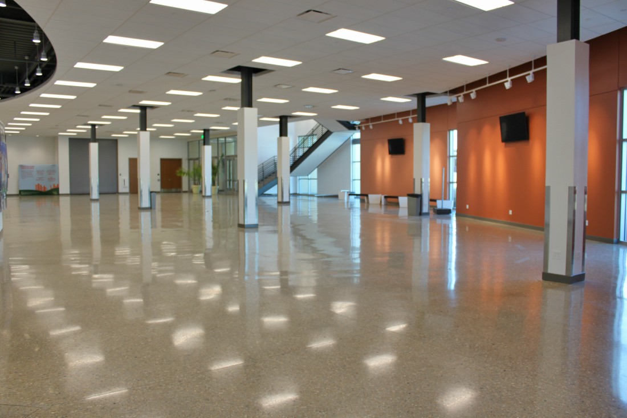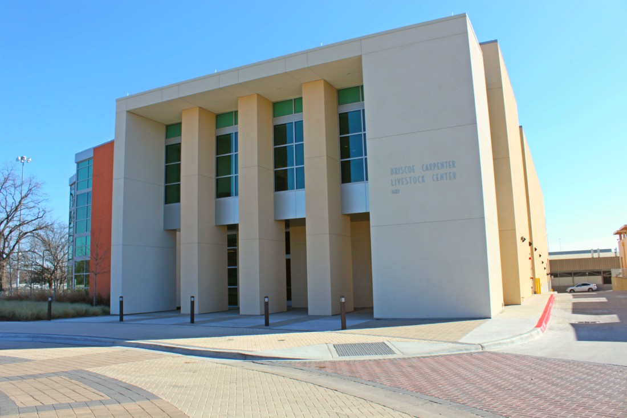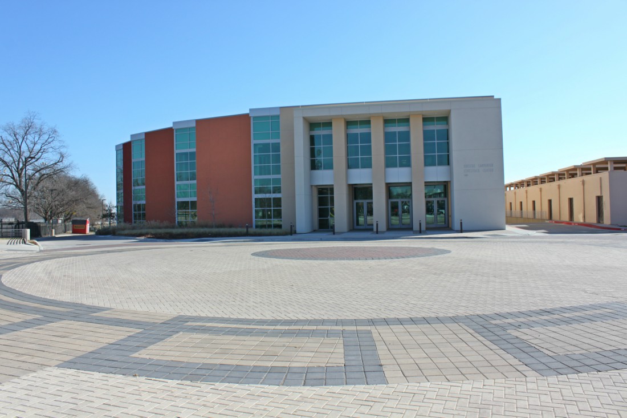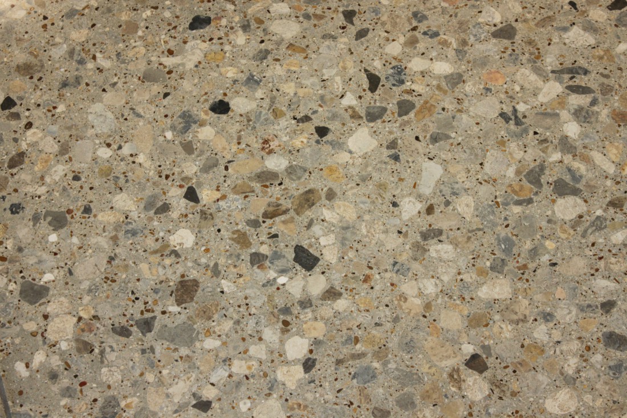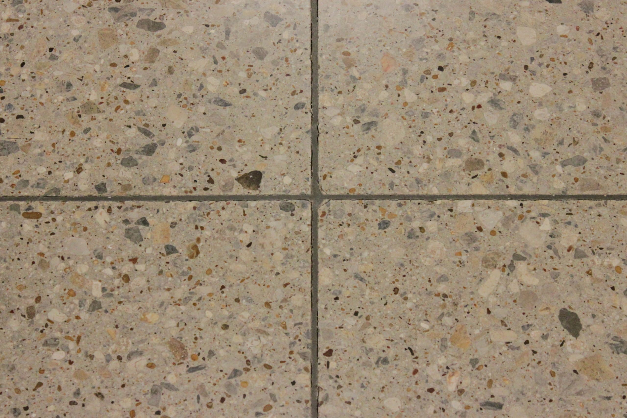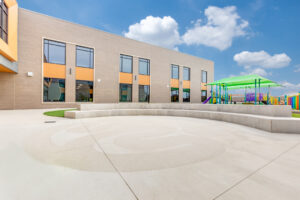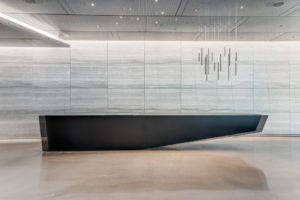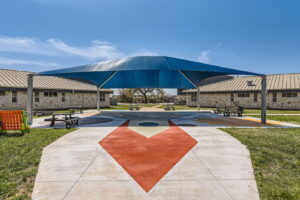Briscoe Carpenter Livestock Center
The Briscoe Carpenter Livestock Center is housed in the first building constructed in historic Fair Park in Dallas since the 1960s. Designed by GFF Architects, the building is over 55,000 SF and reflects the unique style of the original buildings with a slightly modern take. The center features a stepped-floor auction arena with animal holding areas, exhibit space, dining areas and year-round offices for the State Fair staff on the second floor, and will also be home to the Heritage Hall of Honor. The hall of honor is a museum of photos and artifacts honoring the long history of farming and ranching in Texas. During the State Fair of Texas, the center is used to expand livestock and agricultural activities and educational experiences, while throughout the year, 4-H and FAA students enjoy the facilities through auctions and educational programs.
Texas Bomanite completed the common areas on the ground floor of the center, mostly in the lobby. Over 9,690 SF of concrete flooring received the Bomanite VitraFlor Polishing System. The floor polished to a 1,500 grit with large exposed aggregates, adding style and interest to the lobby, welcoming visitors into the building.
Byrne Construction Services served as general contractor on this project. For more information, visit http://www.tsbyrne.com/.


